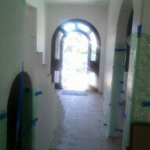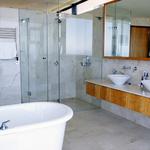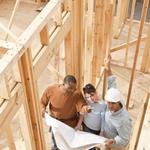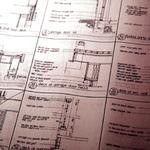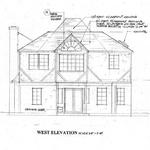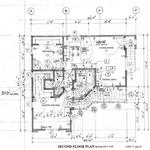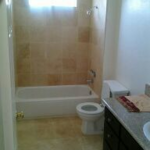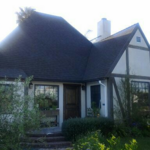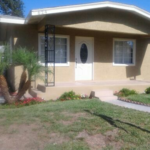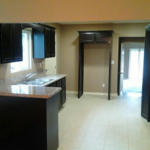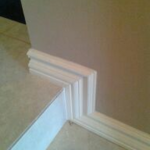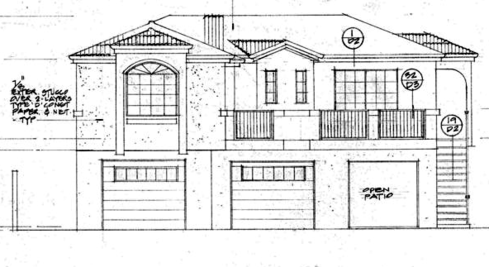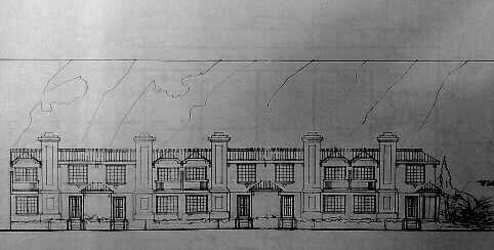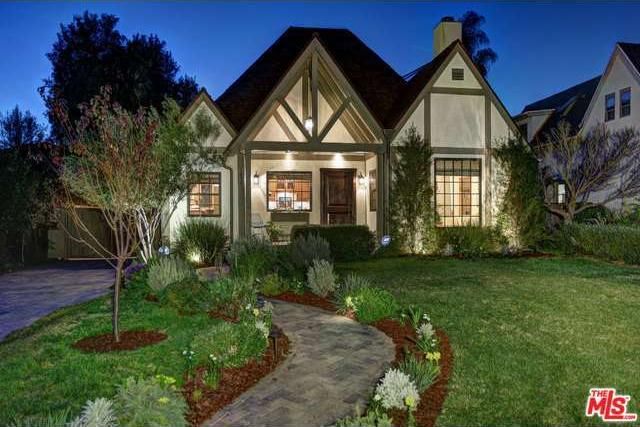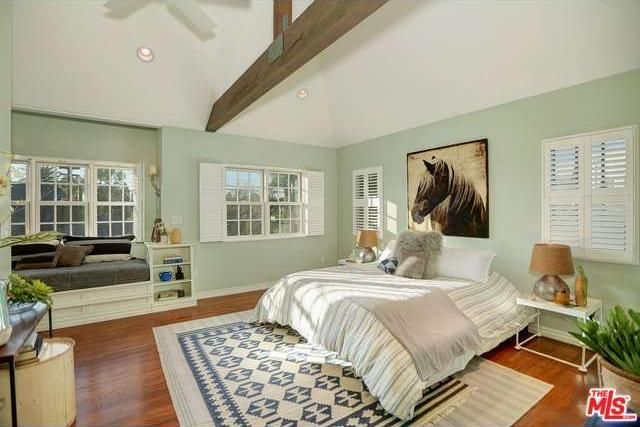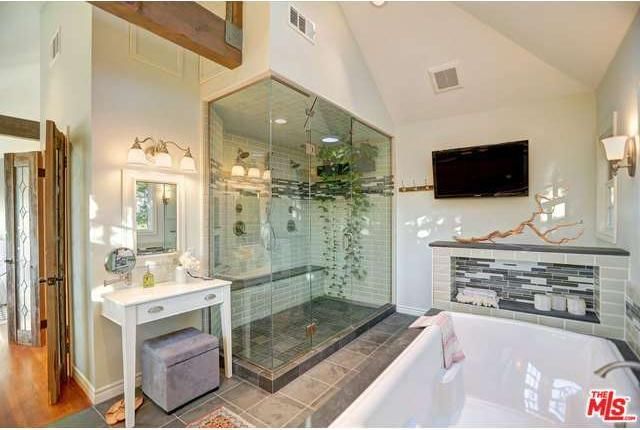VICTORIANTEK
Design Development Group Residential Design + Additons + New Homes + Adu's
We’re committed to helping your VISION become a REALITY!
Contact No : 310-422-8275
VICTORIANTEK Design Development Gallery
Here are more examples of projects that we can make a reality.
Please contact us with your specific requests, and we will prepare a free estimate.
Or for more information, call us at: 310-422-8275
Or send inquiries to:
eMail: Victoriantek@gmail.com

Two Story bldg w/ 2 bed apt above, garage & patio
Victoriantek Design Development
Town Home Concept- Pasadena, Ca
