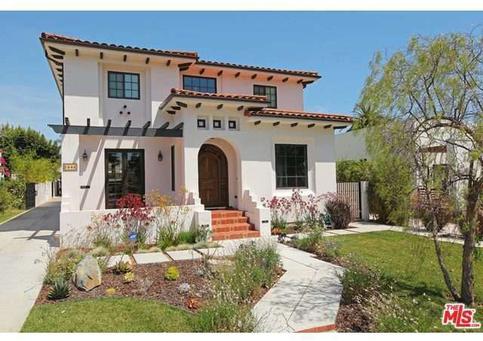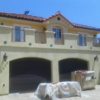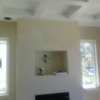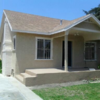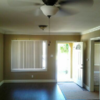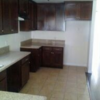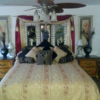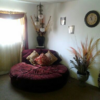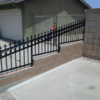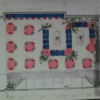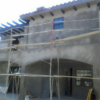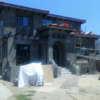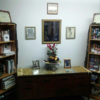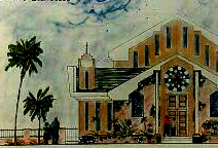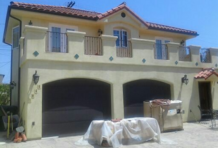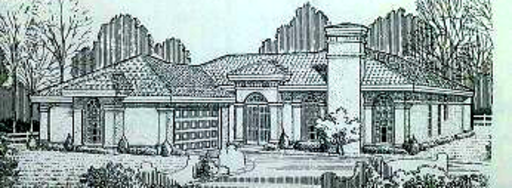VICTORIANTEK
Design Development Group Residential Design + Additons + New Homes + Adu's
We’re committed to helping your VISION become a REALITY!
Contact No : 310-422-8275
Residential
• Custom
• Remodeling
• Kitchens
• Baths
• Additions
• Investment
• Conversions
Commercial
• Office Space Layout
• Retail Space Layout
• Facilities Layout
• Office Relocations
• Apartment Renovations
Residential
If you’re looking for high quality and personal service, you’ve come to the right place. At Victoriantek Design Development we’ll give you the Residential Designs, Plans and construction services you deserve. We have been at it for almost 48 years. Providing: Plans, Designs, Permit Service, Cost Projections, Feasibility Studies, Management, and Consulting. Our experience: Custom Homes, Additions, Apartments, Aerospace & Automotive Machinery Plan Layout.
Projects Gallery
Victoriantek Design Development
Long Beach,CA 90813
Residential Remodel & Room Additon
Residential Addition Conceptual Perspective
3500 Sq. Ft. Single Family Custom Home Design
Rear Apartment Design
Rendering
Residential Plans, Designs, Construction Consulting
